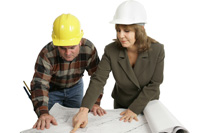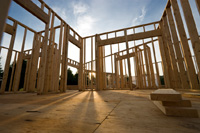Mueller Process
Before you start your journey, we thought it would be helpful to share an overview of our New Home Building Program. Standing back and taking a look at the steps in any process is always a good way to begin and gain a general understanding of the road ahead. As we proceed, we can then fill in the blanks and address many of the questions that arise throughout the process of planning, designing, and building your new home.
The outline below is an overview of our process. It is a simple but effective tool to systematically move through the planning and design process in preparation for construction. Each step is designed to move you through the process without jumping around, and in the order that proves to make the most sense. By dealing with the specific objective of each step, and establishing target dates to complete each step, you will reduce the risk of racing ahead while staying focused on first things first; all in a timely fashion.
We have also included a brief paragraph after each step to provide some explanation about the strategy of the process.
Our Lifetime Series Program is as follows:
Step1: New Home Pre-Planning
 Objective: Review needs, wants and budget and determine feasibility.
Objective: Review needs, wants and budget and determine feasibility.
Our building program starts with a thorough discussion and review of your family’s need, desires, taste and budget. Using our checklist (and other tools), and years of experience, we can analyze everything from your design ideas and preferences for interior and exterior finishes, to the latest technology, site planning and financing options. The initial goal is to realistically determine the overall feasibility of your project, and establish your target budget.
Step 2: Evaluate Lot and Home Plans
 Objective: Determine most effective use of land and compatible design within budget.
Objective: Determine most effective use of land and compatible design within budget.
Once we have clarified and identified what is important to your family and have established a comfortable budget, we proceed to the evaluation of your building lot and consider your home plan options. If the building site is needed, we begin the search and selection process.
Step 3: Select Home Plan & Options
 Objective: Select elevations, floor plans, general specifications, and estimate construction costs.
Objective: Select elevations, floor plans, general specifications, and estimate construction costs.
The next step in the process is to select elevations, floor plans, and specifications based on the criteria outlined in step one. Once this is accomplished, we can update our estimated construction cost and determine if any changes are necessary to maintain your original design and budget objectives.
Step 4: Finalize Construction Drawings
 Objective: Finalize detailed drawings in order to complete construction planning.
Objective: Finalize detailed drawings in order to complete construction planning.
With a home plan selected and in line with the target budget, our design team will finalize working drawings. These drawings (blueprints) will enable us to consider and resolve the final architectural and engineering aspects of your home and prepare us for final construction planning.
Step 5: Construction Planning and Building Contracts
 Objective: Finalize selections, specifications, construction documents and review and enter building contract.
Objective: Finalize selections, specifications, construction documents and review and enter building contract.
At this point, we finalize selections and construction documents as well as site constuction planning. With the planning decisions and pricing complete, we can confidently move forward and approve the Building Agreement.
Step 6: Obtain Mortgage Commitment and Building Permits
 Objective: Secure financing, permits, and arrange settlement.
Objective: Secure financing, permits, and arrange settlement.
With the Building Agreement and construction planning complete, we are prepared to finalize the appropriate financing and secure building permits prior to construction.
Step 7: Begin Construction
 Finally, with planning, design, financing and permits in place, we begin the exciting process of construction with anticipation of the reality of your finished home.
Finally, with planning, design, financing and permits in place, we begin the exciting process of construction with anticipation of the reality of your finished home.